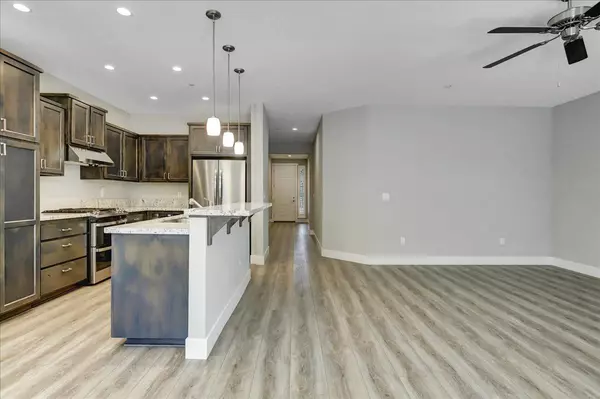$680,000
$698,000
2.6%For more information regarding the value of a property, please contact us for a free consultation.
3 Beds
2 Baths
1,804 SqFt
SOLD DATE : 08/29/2024
Key Details
Sold Price $680,000
Property Type Single Family Home
Sub Type Single Family Residence
Listing Status Sold
Purchase Type For Sale
Square Footage 1,804 sqft
Price per Sqft $376
Subdivision Timberwood Estates
MLS Listing ID 224041011
Sold Date 08/29/24
Bedrooms 3
Full Baths 2
HOA Fees $255/mo
HOA Y/N Yes
Originating Board MLS Metrolist
Year Built 2021
Lot Size 7,405 Sqft
Acres 0.17
Property Description
Gorgeous move-in ready home with spacious backyard. Fire-wise community with NO CA Fair Plan Insurance coverage needed. Beneficial savings with Owned SOLAR. Outdoor shed to enjoy your own gym, workshop or storage option. Updated kitchen. Extended front concrete driveway for 3rd car. Enjoy outdoor entertaining and luscious landscaping with the huge back patio. An electrical sub-panel for spa, sprinklers and a drip system complete the amenities. Abundant garage storage shelving. Beautiful Shutters in all bedrooms. On demand water heater and new double oven. Thoughtfully designed single level floor plan allows for maximum use of this stunning home. Large lot that backs up to forest. Front yard fully maintained by the HOA.
Location
State CA
County Nevada
Area 13105
Direction Hwy 49 to go East on Brunswick Dr, Right into Timberwood Estates. Timberwood Drive straight ahead with home on the level portion to the left.
Rooms
Master Bathroom Shower Stall(s), Double Sinks, Soaking Tub, Low-Flow Toilet(s), Tile, Walk-In Closet, Quartz, Window
Living Room Great Room
Dining Room Dining/Family Combo
Kitchen Pantry Closet, Quartz Counter, Island w/Sink, Kitchen/Family Combo
Interior
Heating Central
Cooling Ceiling Fan(s), Central
Flooring Carpet, Vinyl
Window Features Caulked/Sealed,Dual Pane Full,Low E Glass Full
Appliance Gas Cook Top, Hood Over Range, Dishwasher, Disposal, Microwave, Double Oven, Tankless Water Heater
Laundry Cabinets, Dryer Included, Sink, Electric, Gas Hook-Up, Ground Floor, Washer Included, See Remarks
Exterior
Garage Attached, Garage Facing Front, Guest Parking Available
Garage Spaces 2.0
Fence Full
Utilities Available Cable Available, Public, Solar, Underground Utilities, Natural Gas Connected
Amenities Available Other
View Water
Roof Type Shingle,Composition
Topography Level
Street Surface Asphalt,Paved
Porch Back Porch
Private Pool No
Building
Lot Description Auto Sprinkler Front, Auto Sprinkler Rear, Private, Landscape Back, Landscape Front
Story 1
Foundation Raised
Builder Name Hilbers
Sewer Sewer Connected & Paid, Public Sewer
Water Public
Architectural Style Contemporary
Level or Stories One
Schools
Elementary Schools Grass Valley
Middle Schools Grass Valley
High Schools Nevada Joint Union
School District Nevada
Others
HOA Fee Include MaintenanceGrounds
Senior Community No
Restrictions Other,Parking
Tax ID 035-640-037-000
Special Listing Condition None
Read Less Info
Want to know what your home might be worth? Contact us for a FREE valuation!

Our team is ready to help you sell your home for the highest possible price ASAP

Bought with eXp Realty of California Inc.







